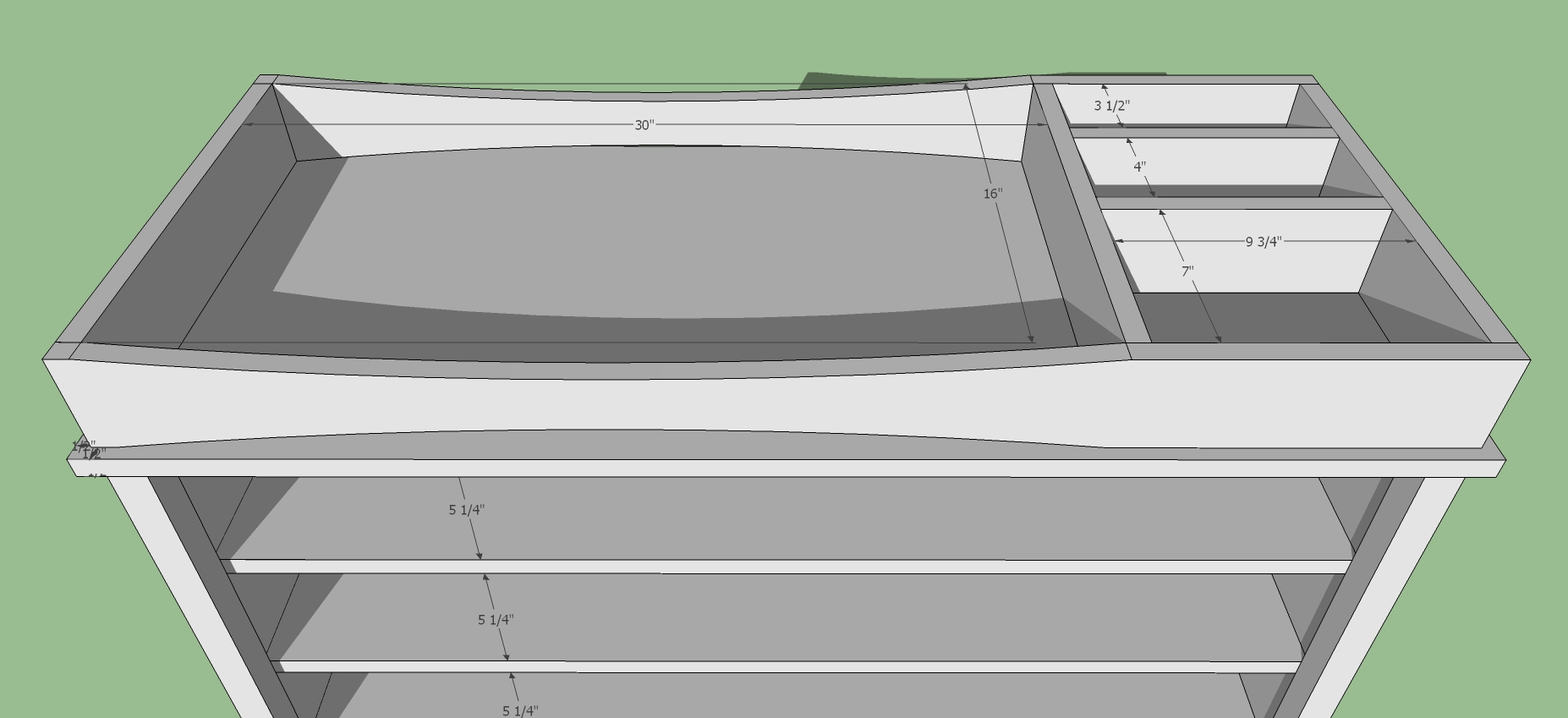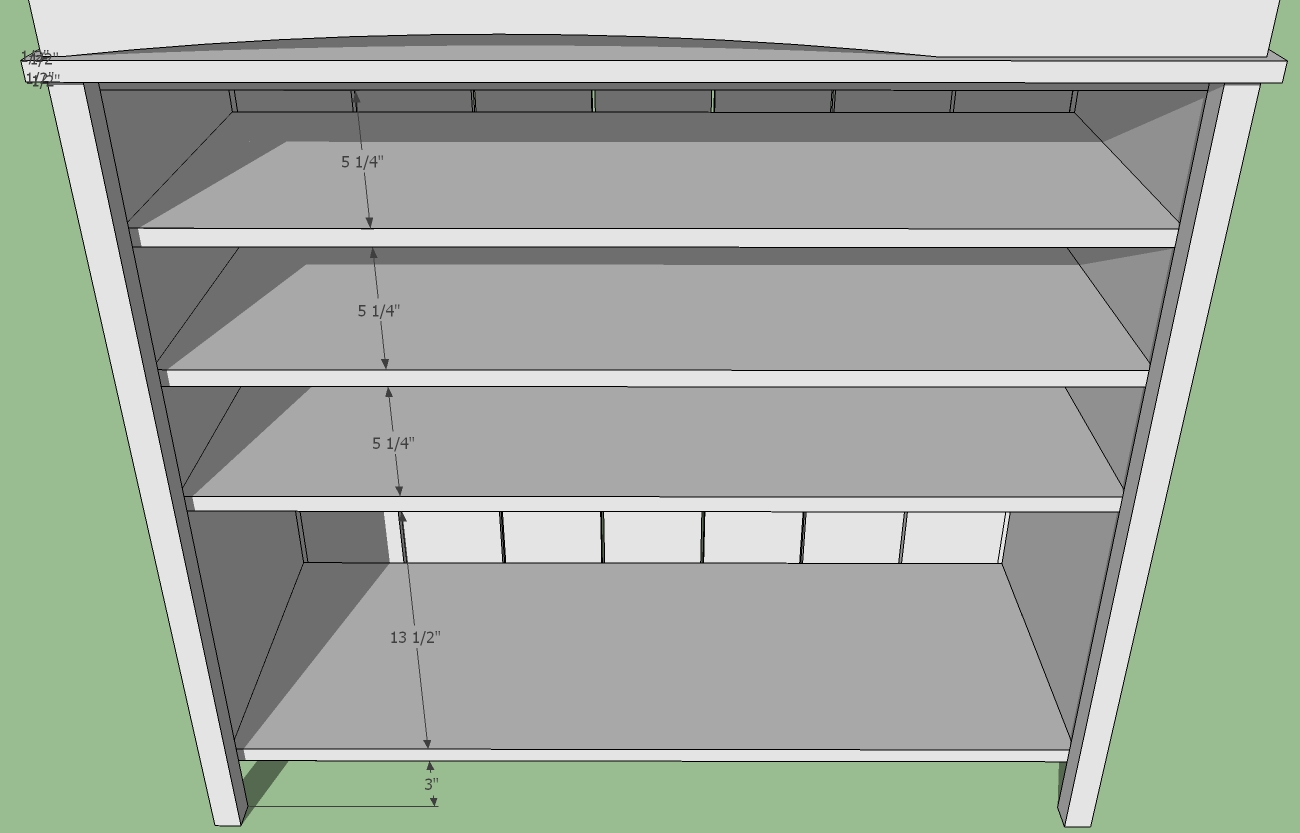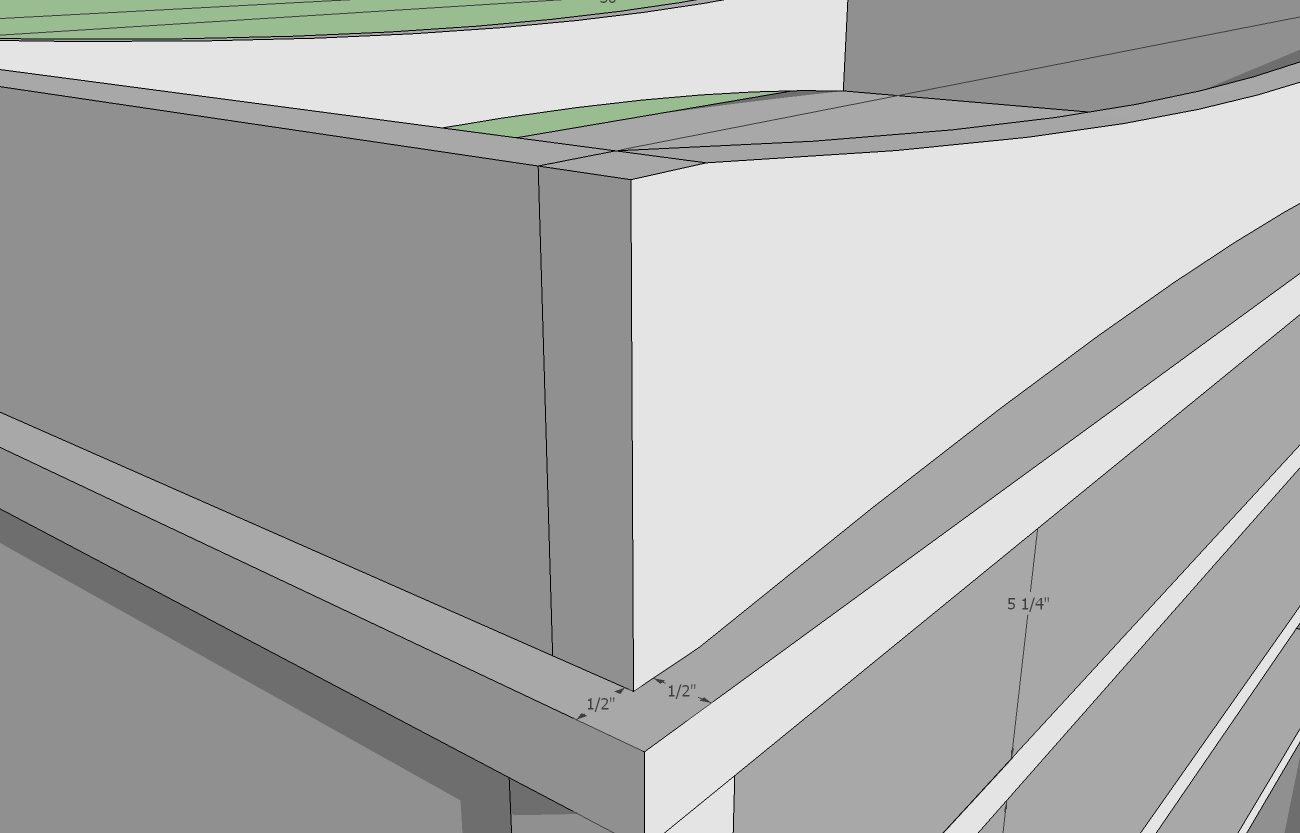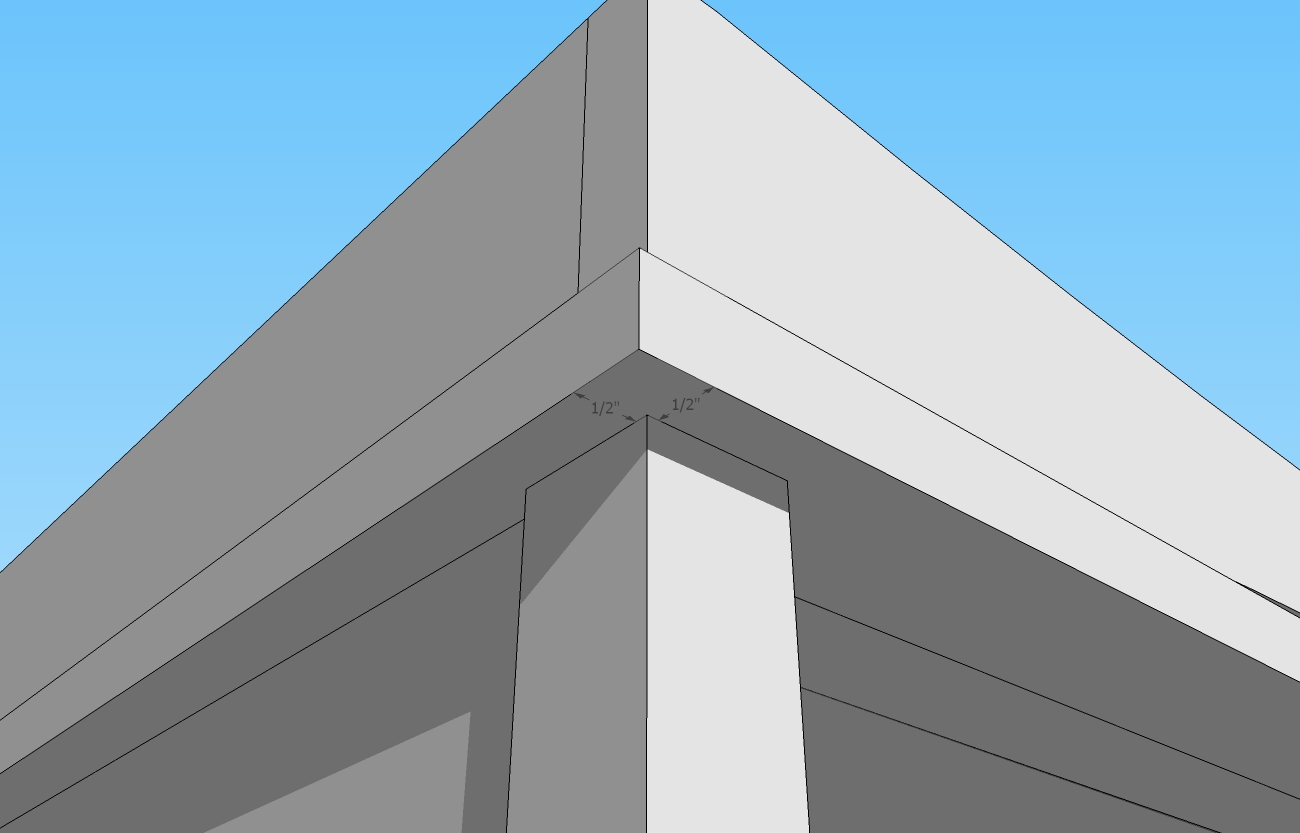With our son on the way in less than three weeks, and with a pair of reasonably successful bookcases under my belt, I’ve decided to tackle making a changing table. We’ve been looking into lots of different options and, while some of them are very nice, I don’t think any of them would be perfect, if for no other reason than I’m 6’8″ tall and they’re all made for short people.
I have some 3d modeling experience from back in the day, and I’ve dabbled with SketchUp before, so I cracked open version 8 and got playing around. The interface is very nice, and perfect for something like producing woodworking plans. If you’re good with math and have any vector graphics experience, you owe it to yourself to check it out.
Wood List:
- 1 – .75″ plywood 2’x4′
- 1 – .75″ plywood 4’x8′
- 1 – 1×6 x12′ or 2 – 1×6 x6′
- 1 – 1×6 x10′
- 1 – 2×4 x8′
- 1 – 1×4 x8′
- 1 – 1×4 x6′
Cut List:
Note: The cuts only fit in the wood specified in a specific way. Please review the cut sheet below before cutting anything!
Main Body:
- 5 Shelves – 40″x15″x.75“
- 2 Sides – 33x15x.75″
- 1 Top – 43“x18.5″x.75″
- 7 Back Slats – 1×6 x33″
- 4 Legs 1.25″x1.25″x36″
Top Frame:
- 2 Sides – 1×4 x42″
- 3 Dividers – 1×4 x16″
- 2 Separators – 1×4 x9.75″
Here’s some mockups of the changing table I’m planning to build this weekend, complete with Skubb Ikea Drawers:
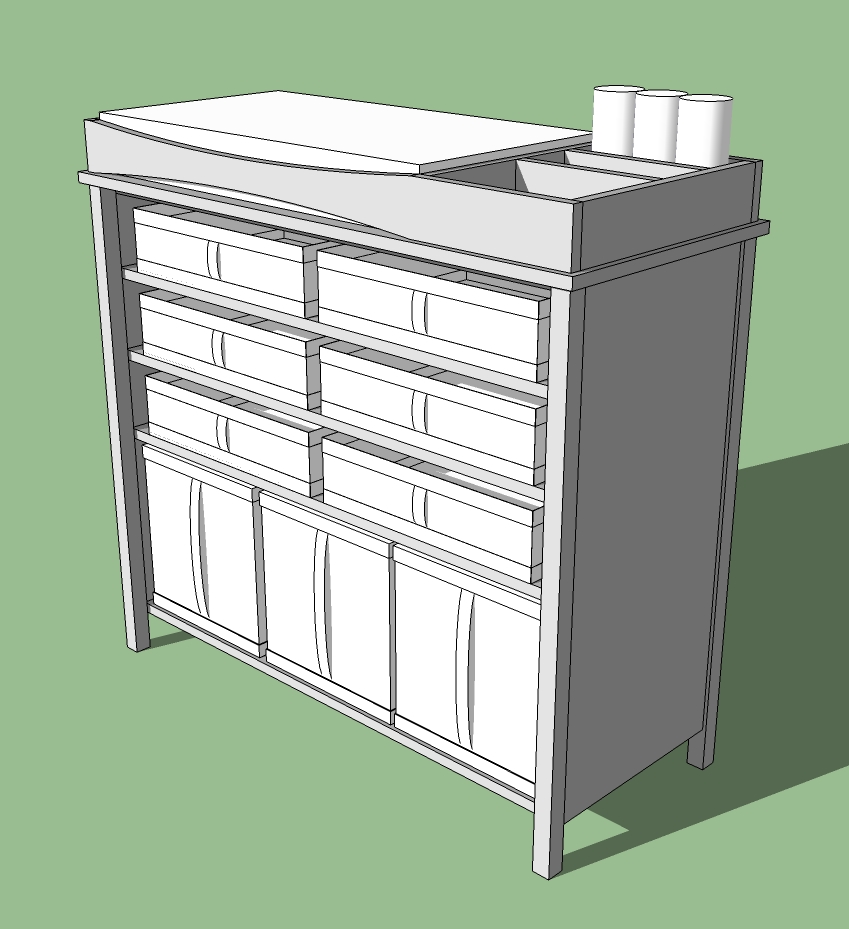
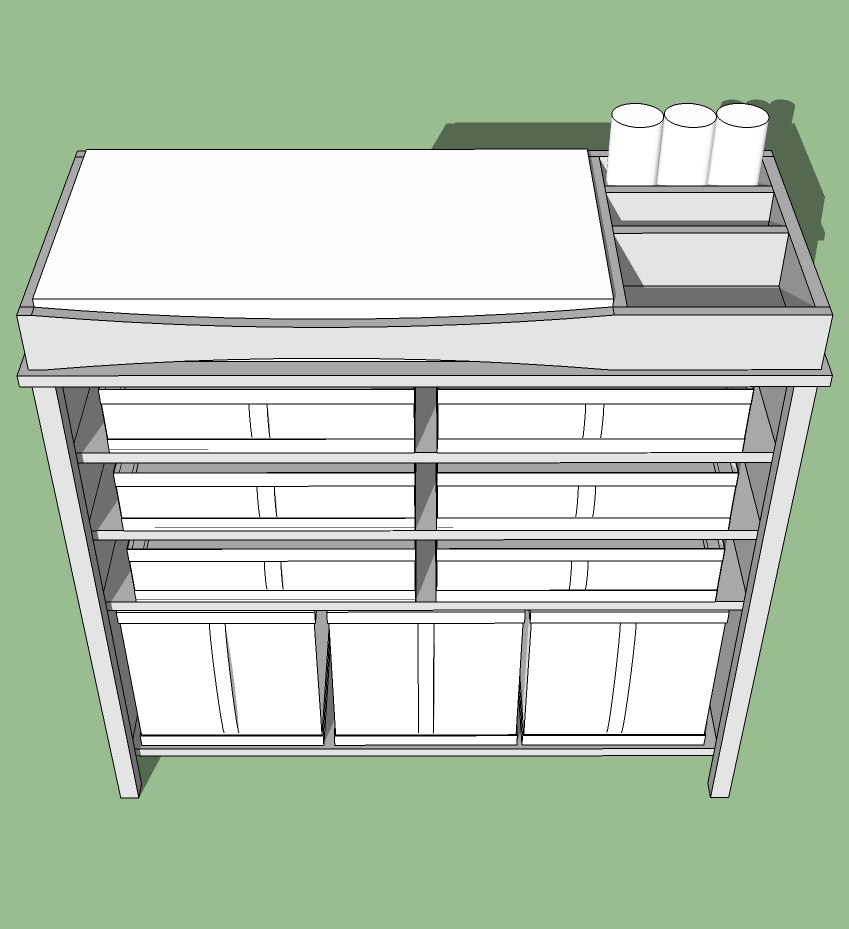
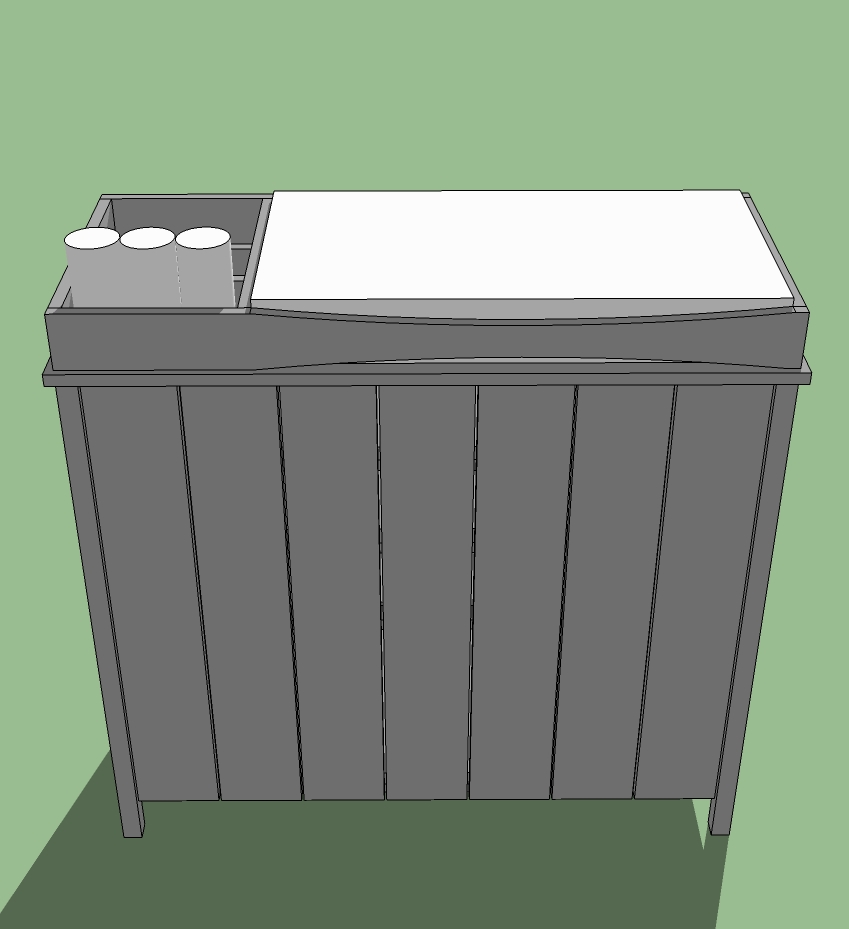
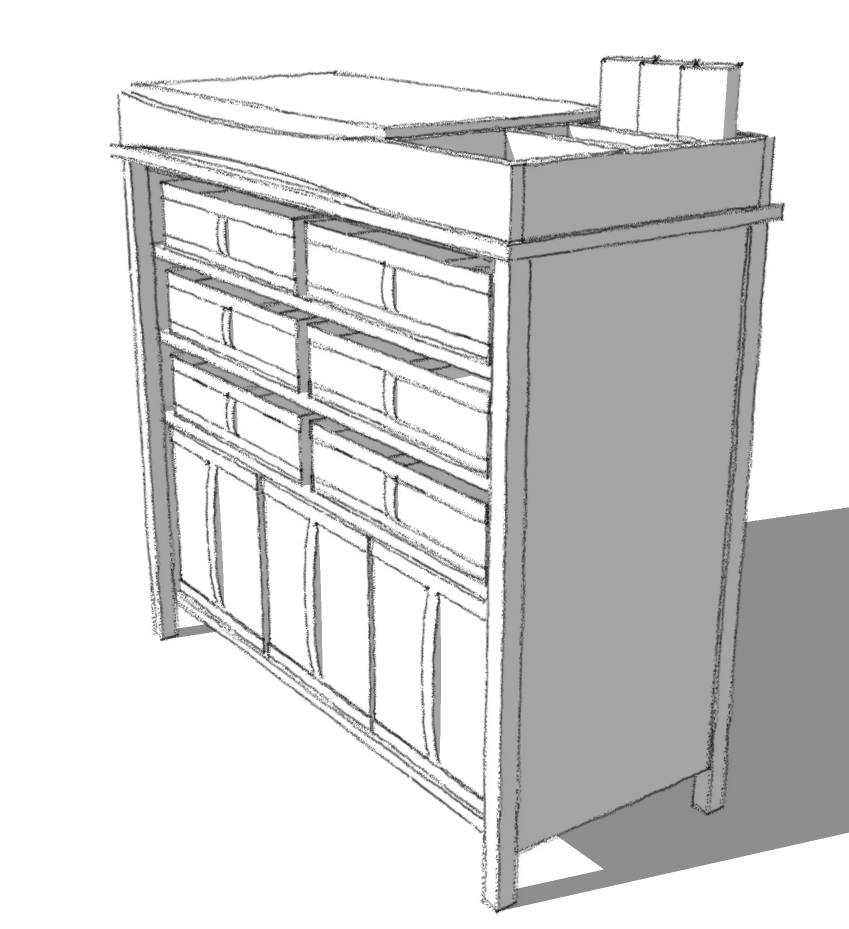
Here’s the parts laid out for assembly with biscuits and glue:
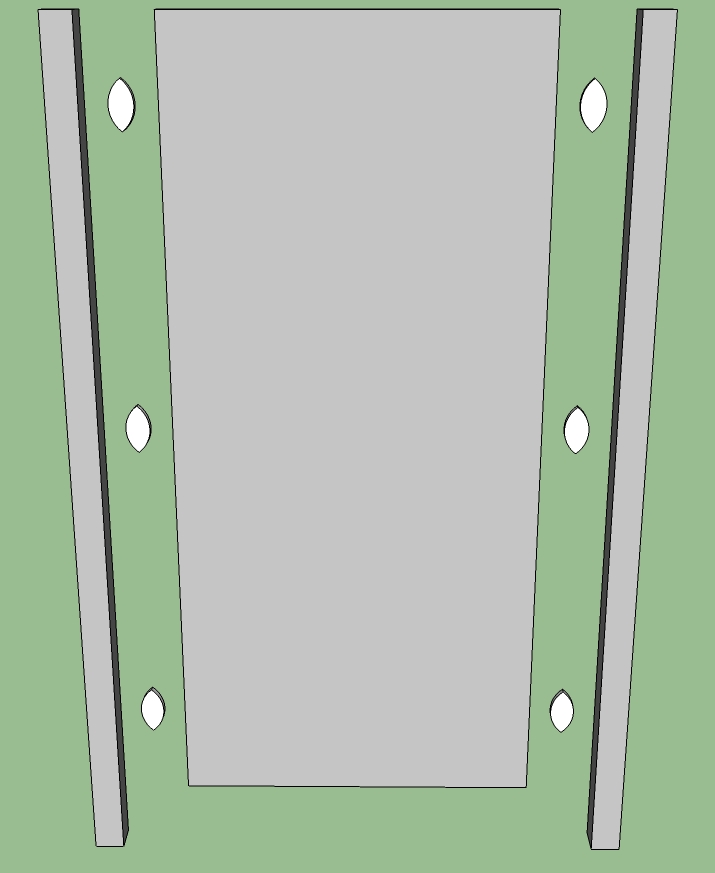
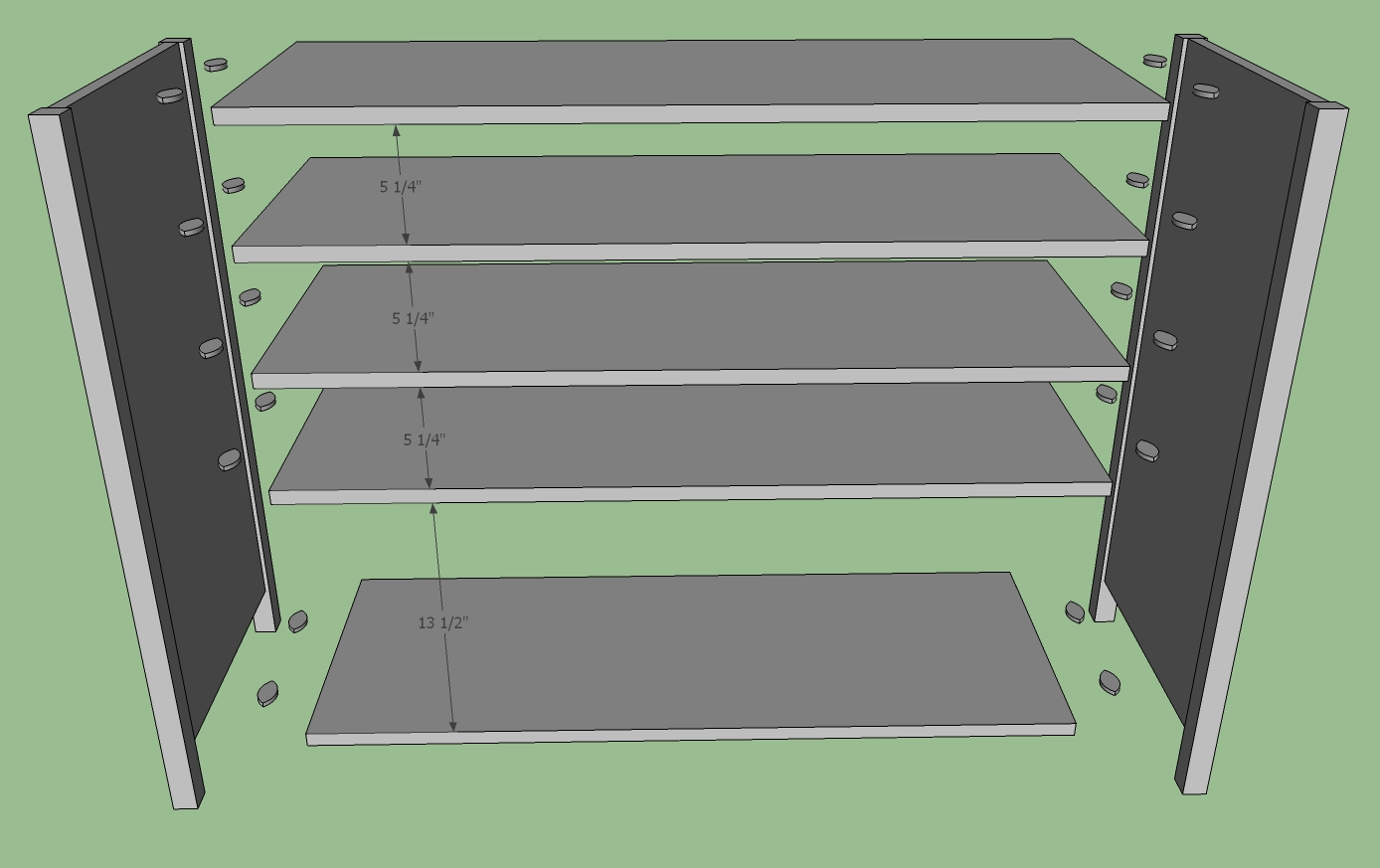
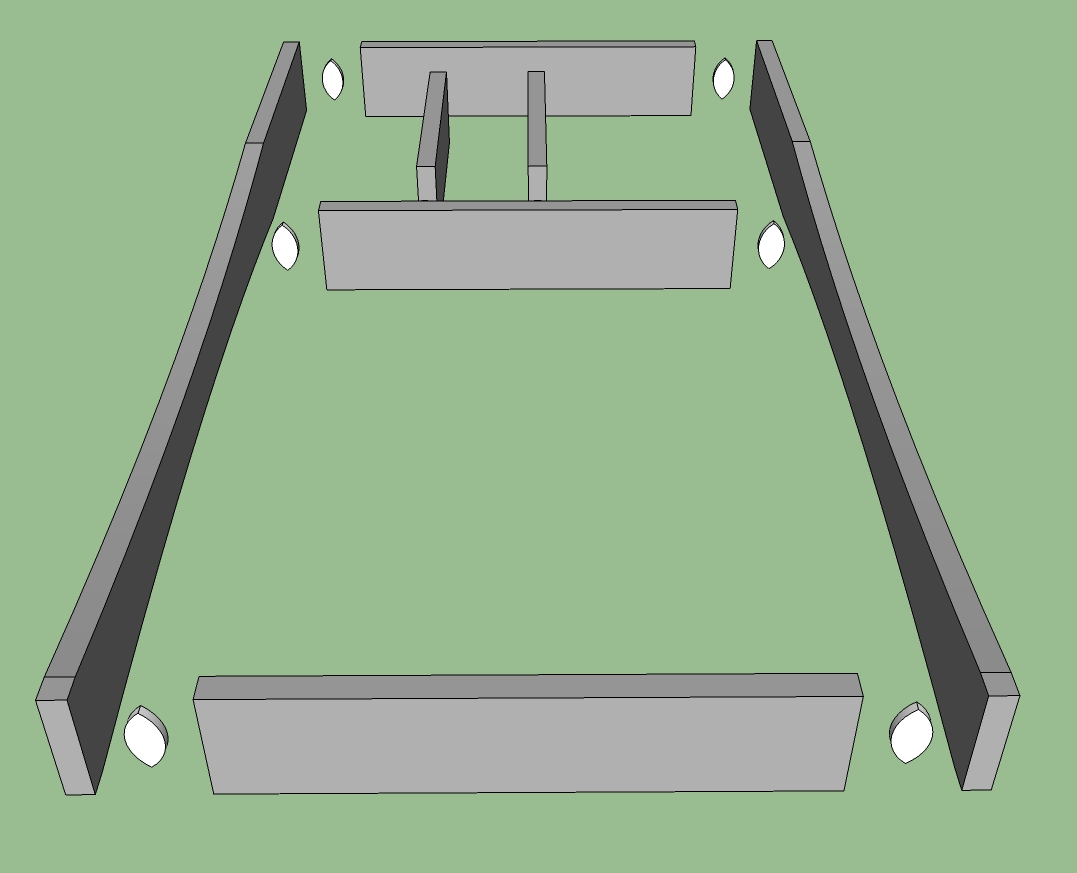
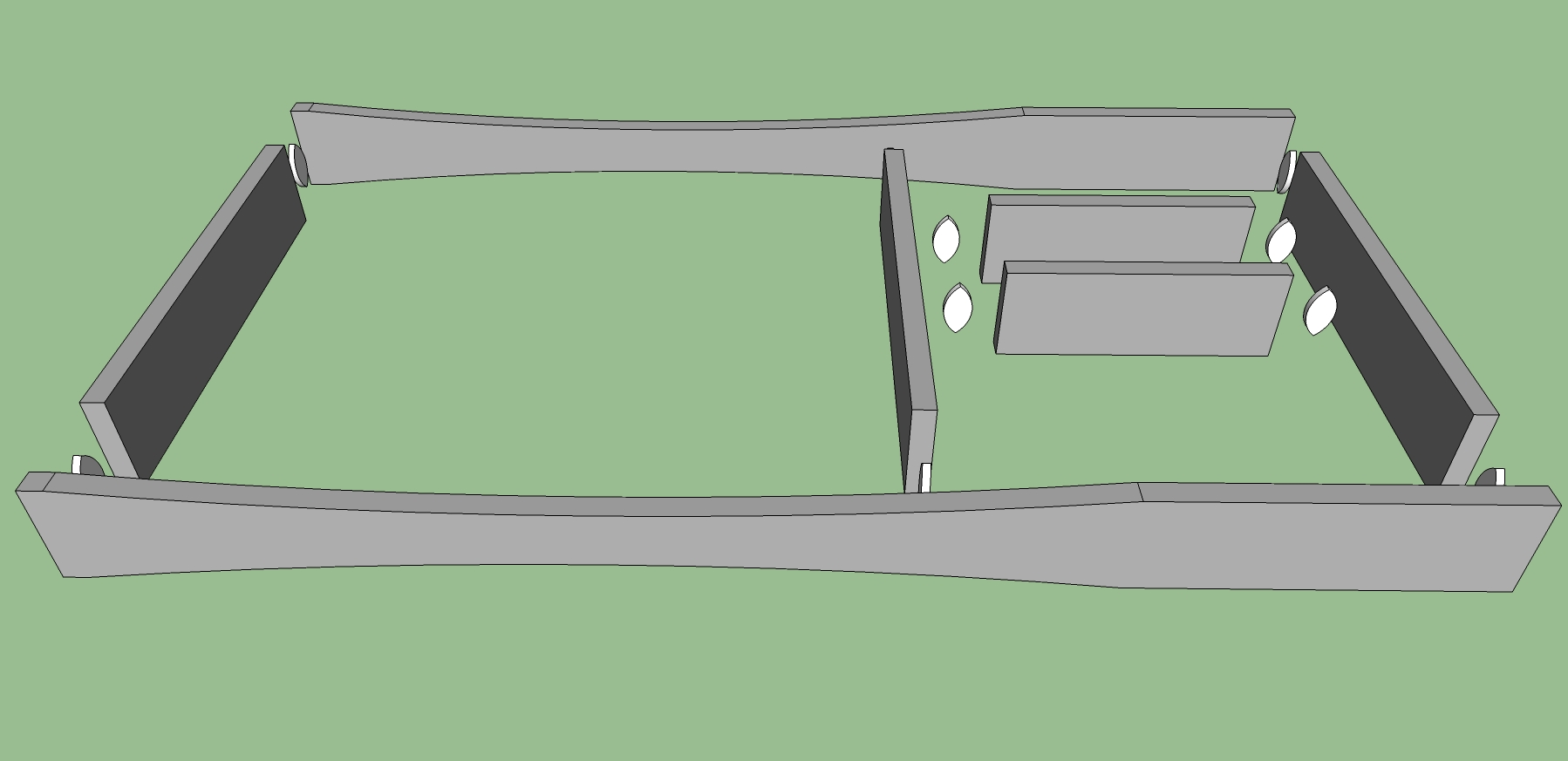
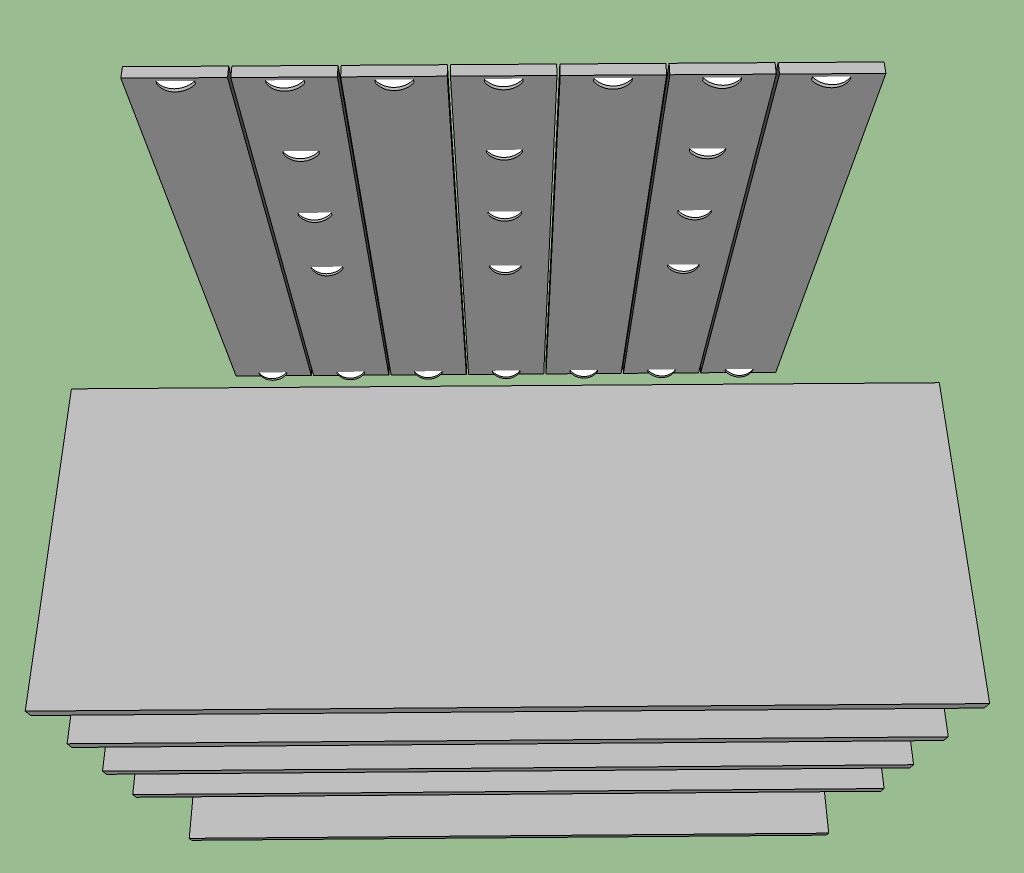
And here’s the measurements for the various parts when assembled: